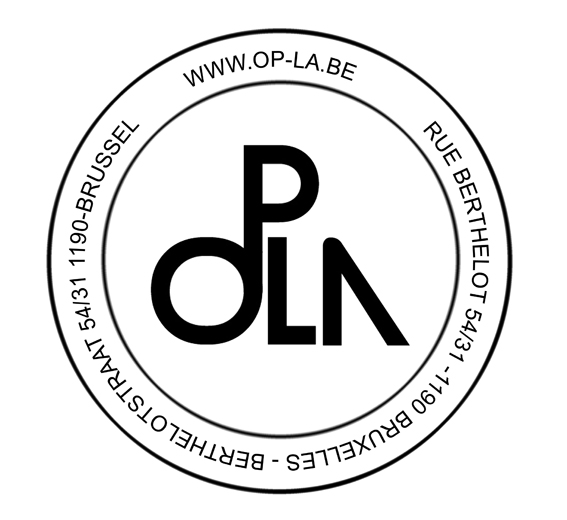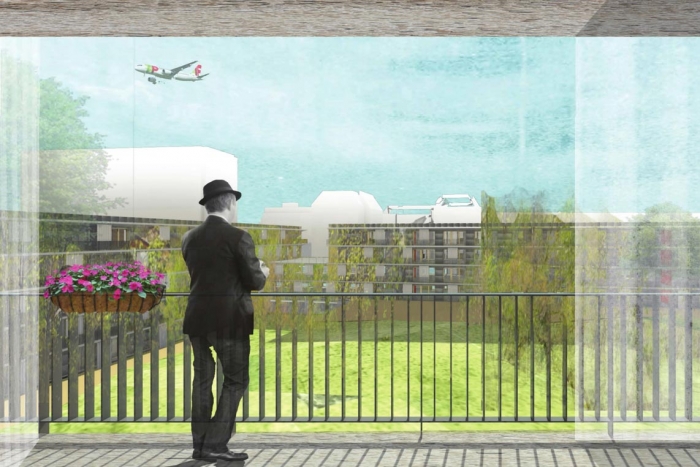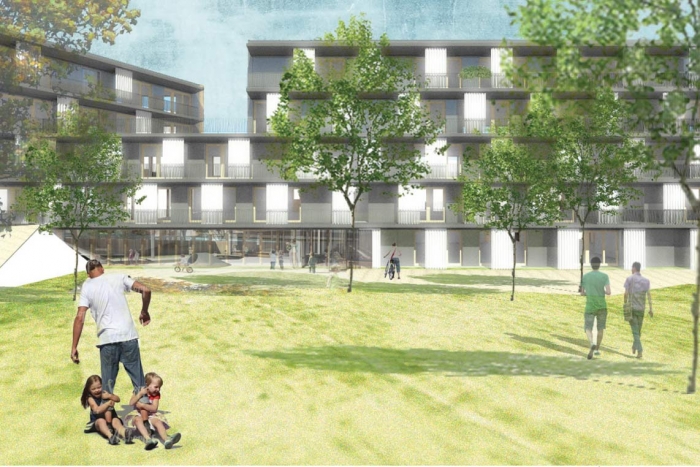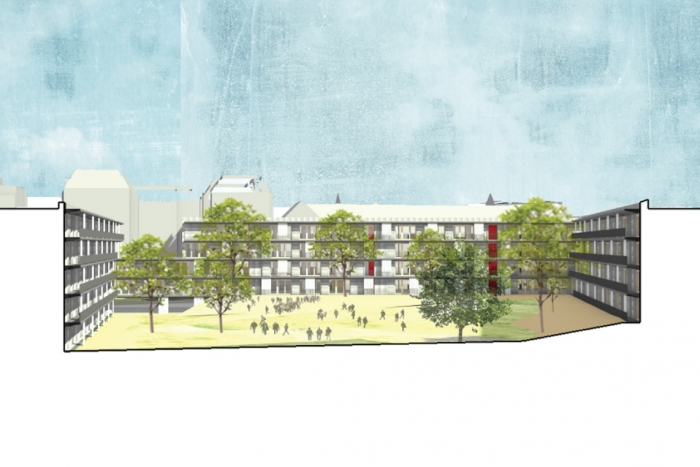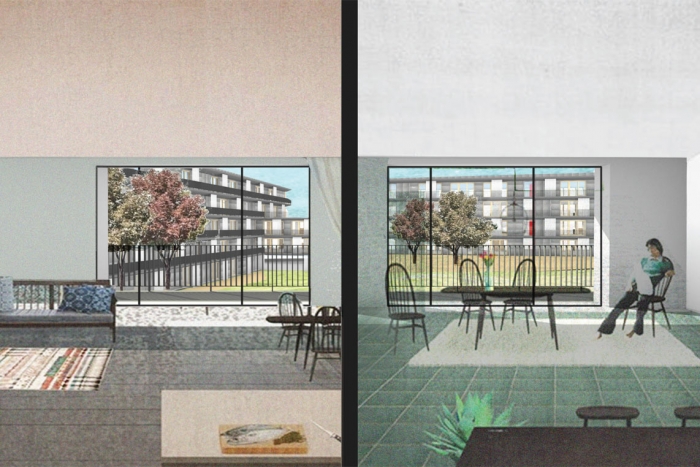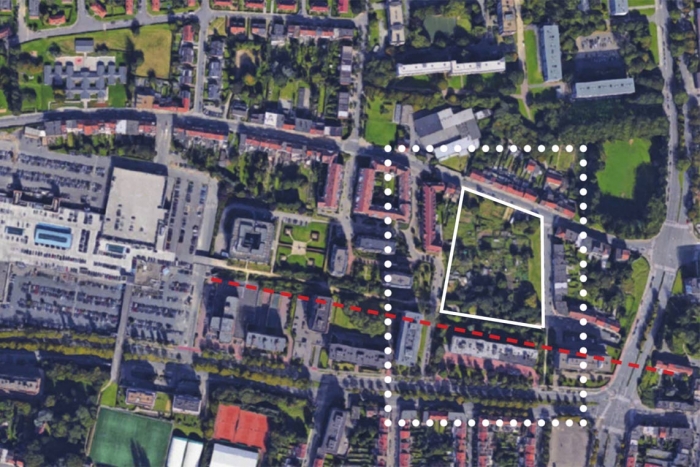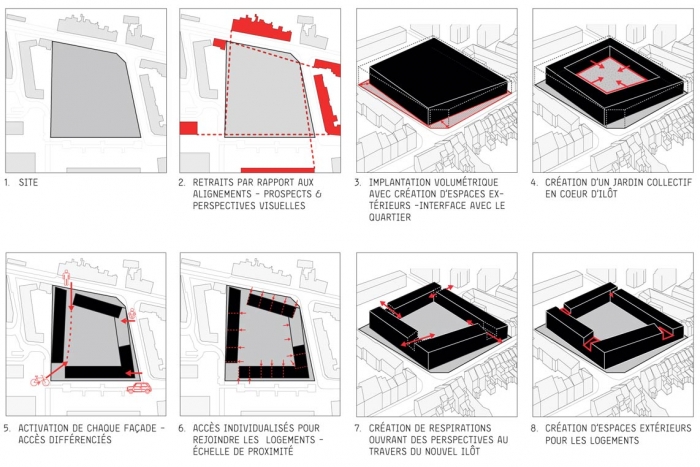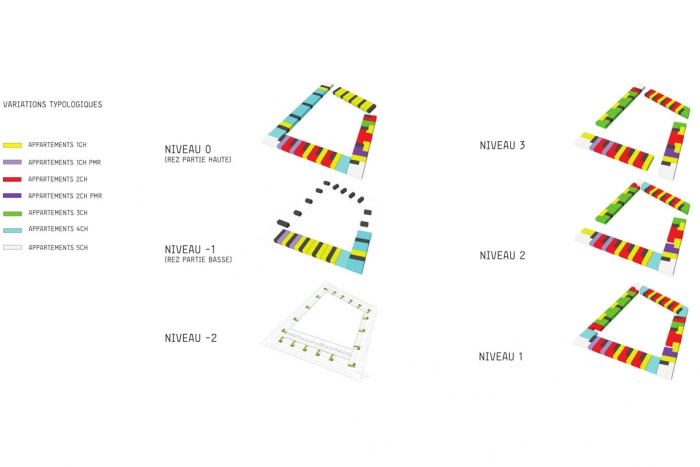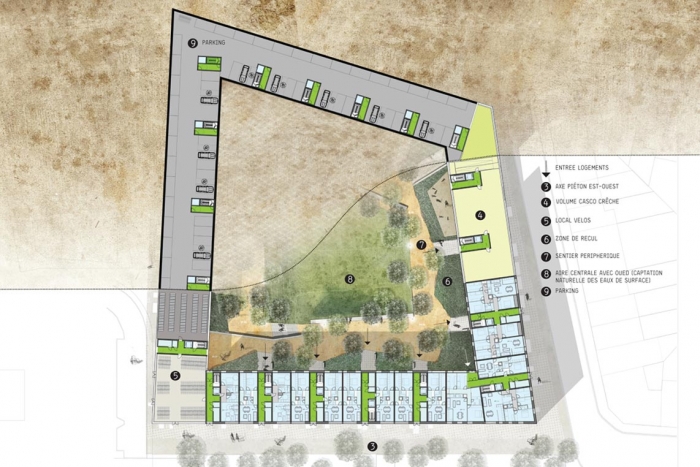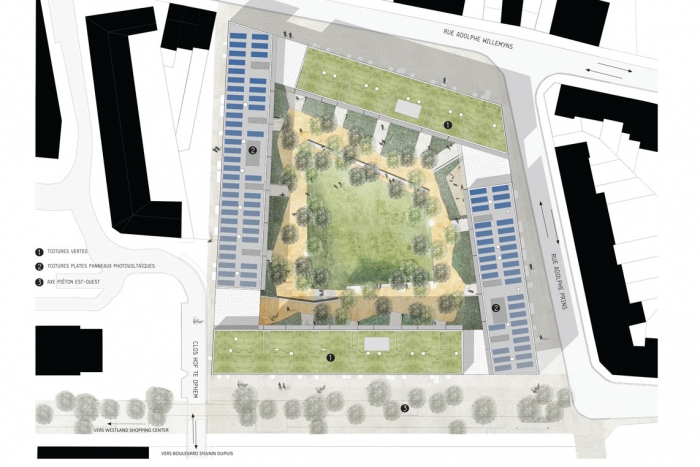CLIENT : SLRB
BUDGET : 27.500.000 euros exc. VTA and Studies
SURFACE: 15.000 m²
TYPE : COMPETITION 2016
ARCHITECTS: MDW architecture (Leader) / FP architectes / OPLA architecture
IR : Tractebel / Coseas
FR
Les 175 logements projetés s’implantent sous forme d’un nouvel îlot fermé à porosité visuelle contrôlée dans ce quartier à caractère essentiellement résidentielle de la commune d’Anderlecht. Les fronts bâtis de ce nouvel îlot se décalent volontairement des alignements existants afin de générer de nouveaux espaces de rencontres dans ces nouvelles dilatations rétrocédées à l’espace public du quartier. Cette nouvelle ceinture de logements permet de qualifier davantage la venelle arborée réservée aujourd’hui aux cyclistes et piétons du quartier. En effet, un nouveau front de rue borde désormais cette ballade verte, renforçant le sentiment de sécurité des usagers.
EN
The 175 projected units are installed in the form of a new closed island with a controlled visual porosity in this mainly residential area of ??the municipality of Anderlecht. The built fronts of this new islet voluntarily shift from the existing alignments in order to generate new spaces of encounters in these new dilatations retroceded to the public space of the district. This new housing belt makes it possible to qualify the tree-lined alley now reserved for cyclists and pedestrians in the neighborhood. Indeed, a new street front now borders this green ballad, reinforcing the sense of security of the users.
