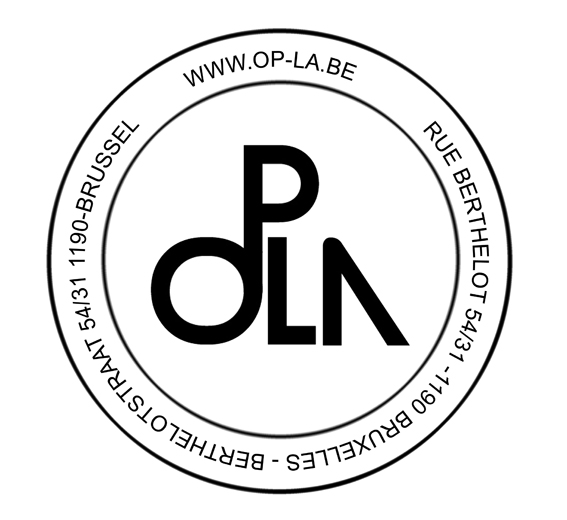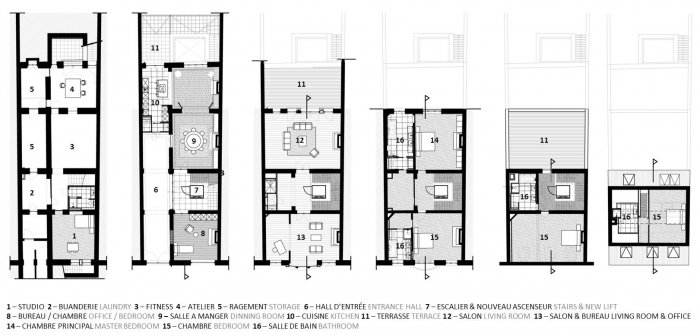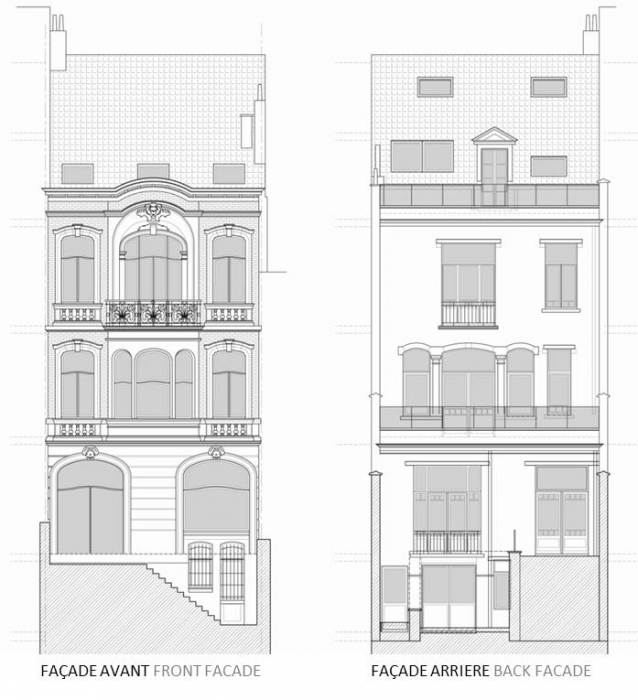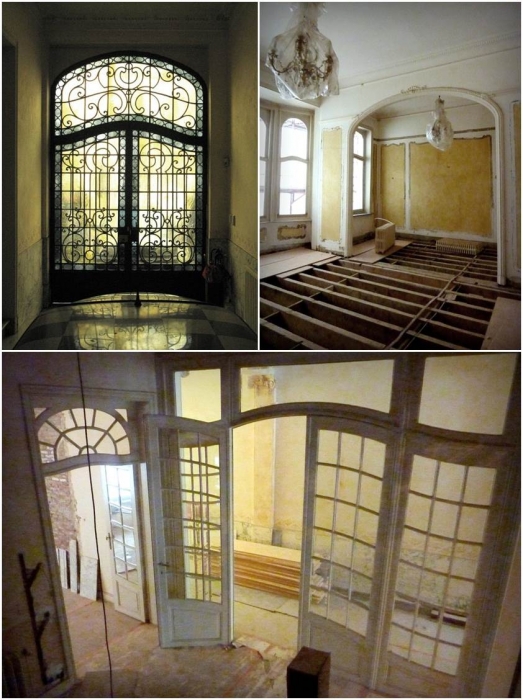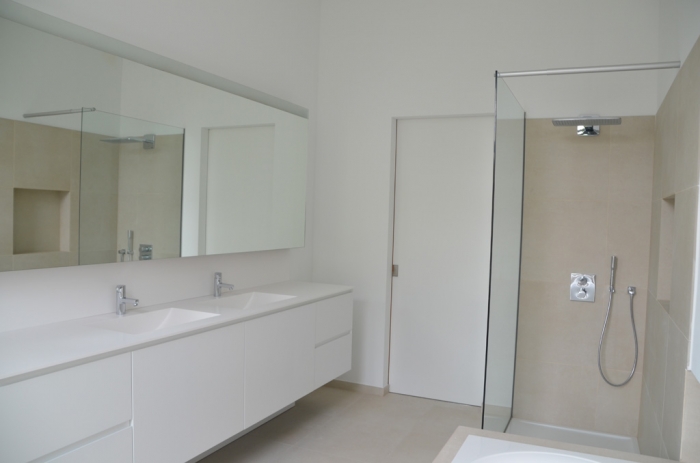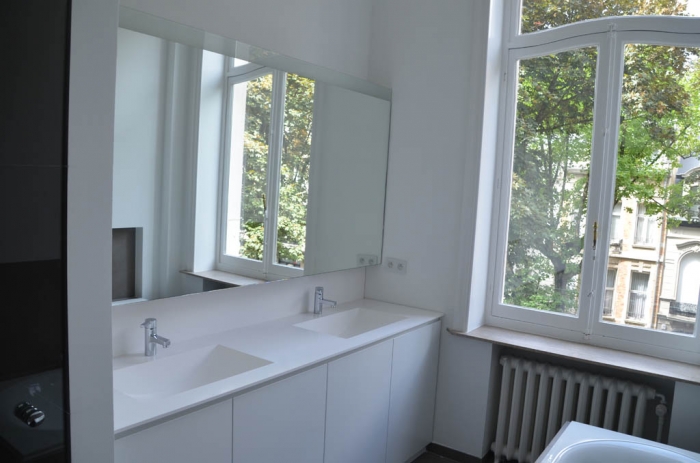TYPE: RESIDENTIAL
CLIENT: PRIVATE
SURFACE: 600 m²
LOCATION: BRUSSELS (BE)
DATE OF PROJECT: 2011
DATE OF CONSTRUCTION: 2012 - 2013
STATUS: DELIVERED
BUDGET: N.A.
This house built in the early years of the 20th Century is located in one
of the most distinguished neighbourhoods in Brussels and has a
recognizable architectural value due to its richly ornamented stone
façade and interiors.
This project consists of a complete renovation of the house and a serious
of carefully designed and executed interventions that safeguard its
original architectural quality and increase its living comfort with
adequately integrated new technical elements.
In recent years, there has been a considerable neglect with the
maintenance of the house with only a few sporadic renovation attempts
that have resulted in significant loss of aesthetical coherence of the
internalspaces.
Therefore, the project implied a considerable amount of internal
demolitions with the removal of all sanitary and technical installations,
the kitchen, and all the internal finishing and decorative elements that
were not present at origin.
The addition of the new kitchen, sanitary elements and all other
installations has been the focus of a vast research into materials and
techniques carefully selected and detailed in accordance with the
specific requests of the client, to guarantee a perfectly harmonious
relation of these new elements with the original character of the house.
The work on the facades and external envelope of the building has been
limited to the addition of thermic insolation and the replacement of
simple glazing by double glazing to upgrade the energetic performance
of the house without compromising its original architectural nature.
